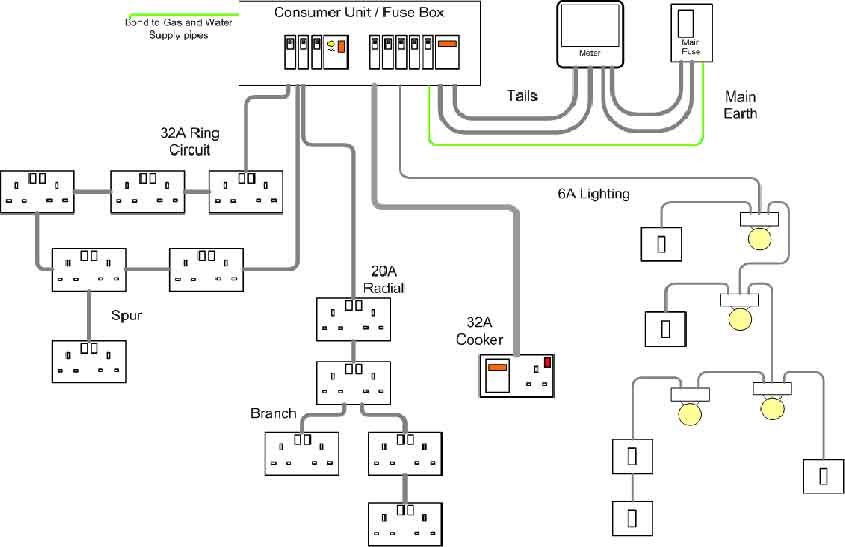Get wired - create an electrical wiring plan for your kitchen

Comprehensive wiring diagrams to have everything where it should be.
With large and small appliances to take into consideration, as well as lighting, our experts provide comprehensive electrical wiring plans to ensure everything in your kitchen is where it should be.
Where would you like to position your major appliances?
An electrical wiring plan will help you to relocate large appliances to where you actually want them rather than where they’ve ended up because of plug sockets. Your washing machine and tumble dryer can be next to each other. Your dishwasher can be near to the sink while fridges and cookers can be close to spacious work surfaces.
However, there are some things you need to factor in. For instance, you need to be careful regarding electrical activity around sinks. You might also require special switches for ovens, specialised outlets or flexible connections for built-in ovens, plus certain alterations might need to comply with Building Regulations.
Because of these complexities, we provide our customers with a full electrical breakdown in an A3 plan. This way, the builder knows where everything in your kitchen should be. On top of this, we highlight all of the considerations mentioned above.
Do you have enough sockets for small worktop appliances?
As well as all the major kitchen appliances, there are also numerous smaller ones to consider. Do you have enough plug sockets and are they in the right place for your kettle, coffee machine, toaster, etc?
You may also regularly use blenders, food processors, sandwich makers, slow cookers and electric griddles. Many of these will only have short cords, so will need to be positioned on a work surface near to the plug socket.
An electric wiring plan will help you to find the perfect position for each – away from the sink but with plenty of surrounding workspace. You might also decide to include a few extra sockets along your countertops to facilitate any additional activities.
Is your lighting right for your needs?
In a kitchen, you need to be able to position lights to illuminate key working areas. However, you may prefer softer illumination while you’re dining.
Pendant lights are great for suspending above a dining table or island. The light can be turned up or dimmed according to your activity. Undercabinet lighting is ideal for illuminating work surfaces when you’re preparing meals, but can be turned off the rest of the time. Recessed downlighting can be used to create a personalised lighting scheme with light evenly spread throughout your kitchen or focused on specific areas.
All of the above requires a detailed electrical wiring plan to ensure you’re able to install the ideal lighting scheme for your kitchen.
Our experienced team provide a full electrical breakdown
K Interiors provides customers with a full electrical breakdown. This highlights the above considerations and ensures that your electrical needs harmonise with your kitchen design.
Our professionals can design the kitchen you want, one that’s perfectly suited to your lifestyle and home.
Why not book a FREE kitchen design consultation and let us show you how we can transform your kitchen?
Call us on 01525 851830 or email: sales@kinteriorskitchens.co.uk
Explore Further
German kitchens of the highest calibre and premium quality may be found in the Nobilia line. To learn more about what Nobilia has to offer, explore our website further.
Our Kitchens
View our range of high quality German kitchens. Consisting of a wide range of styles, including handleless and handled kitchens.
Nobilia Kitchens
Nobilia is a leading German kitchen manufacturer who specialises in innovative kitchen design that focuses on quality.
New for 2024
Our brand-new features for 2024 are incredibly cutting-edge, contemporary, and on-trend in terms of style.
Kitchen Showroom
View a 360 Tour of our kitchen showroom based in Leighton Buzzard and book an appointment to visit our showroom.
Download Our Brochure
Download a PDF version of our latest kitchen brochure and view it at your own convenience.
Resources for your Kitchen
View the cutting-edge Nobilia design tools, thorough brochures, technical specifications, installation, and aftercare manuals.
Brands we work with
Ready to design your dream kitchen?
Call us on today on 01525 851830 or book a showroom appointment.
Areas We Serve
© 2018-2024 K Interiors Ltd. Registered in England & Wales. Company No. 10705399


















